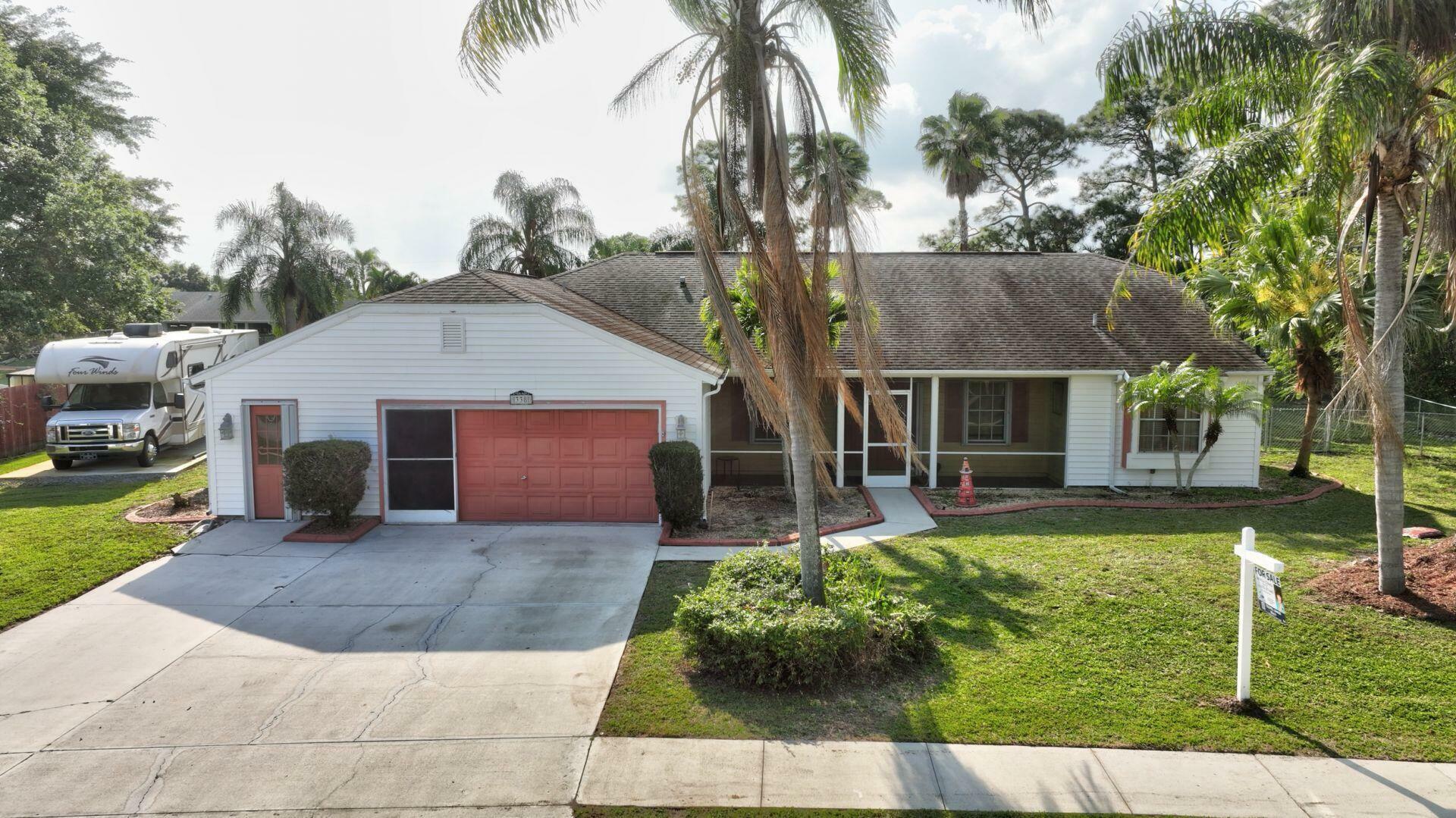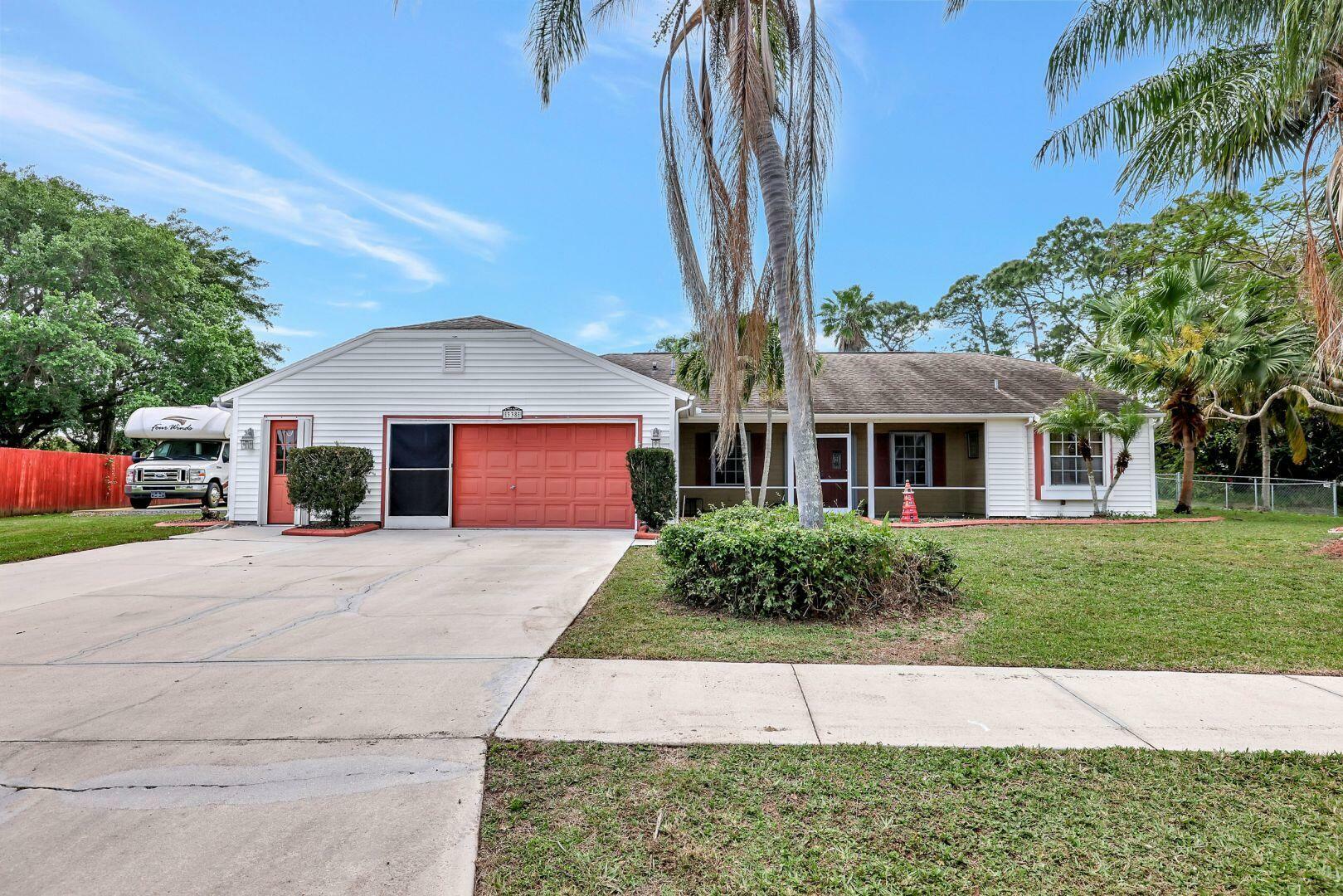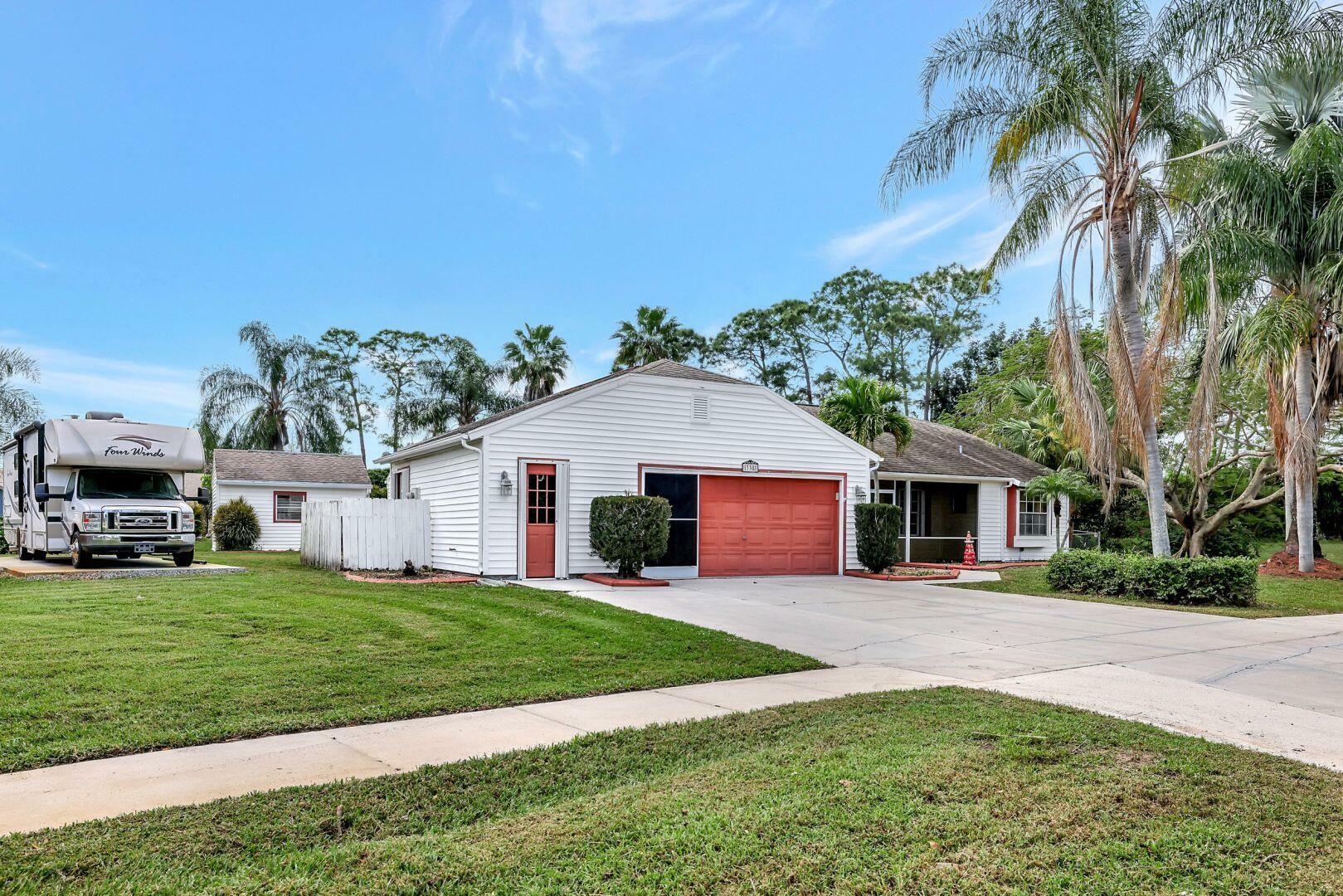


Listing Courtesy of: BeachesMLS/FlexMLS / Coldwell Banker Realty / Patricia Conner
338 NE Camelot Drive Port Saint Lucie, FL 34983
Active (63 Days)
$539,000
OPEN HOUSE TIMES
-
OPENSun, May 51:00 pm - 3:00 pm
Description
Welcome to your waterfront oasis! Nestled on a serene 1/2-acre lot, this stunning 3-bedroom, 2-bathroom home offers unparalleled luxury and functionality. Boasting a spacious 2.5 car garage complete with a full screen and workshop area, a 12' x 32' RV concrete pad, and a separate storage building for pool equipment, this property has all the amenities you desire.Step inside and be greeted by the large eat-in kitchen, featuring beautiful wood cabinetry, granite countertops, a gas stove, built-in microwave, and dishwasher. The expansive living room with dining area is perfect for entertaining guests or enjoying cozy nights in. Retreat to the oversized master bedroom, complete with a large walk-in closet featuring built-in shelving, and an ensuite bath featuring both a shower and garden
MLS #:
RX-10965160
RX-10965160
Taxes
$5,510(2023)
$5,510(2023)
Lot Size
0.41 acres
0.41 acres
Type
Single-Family Home
Single-Family Home
Year Built
1989
1989
Views
Pool, Canal
Pool, Canal
County
St. Lucie County
St. Lucie County
Community
Port St Lucie Floresta Pines Unit 3
Port St Lucie Floresta Pines Unit 3
Listed By
Patricia Conner, Coldwell Banker Realty
Source
BeachesMLS/FlexMLS
Last checked May 5 2024 at 7:13 AM GMT+0000
BeachesMLS/FlexMLS
Last checked May 5 2024 at 7:13 AM GMT+0000
Bathroom Details
- Full Bathrooms: 2
Interior Features
- Windows: Sliding
- Windows: Blinds
- Workshop
- Laundry-Inside
- Walk-In Closet
- Split Bedroom
- Pull Down Stairs
- Pantry
- Laundry Tub
- Ctdrl/Vault Ceilings
Subdivision
- Port St Lucie Floresta Pines Unit 3
Lot Information
- Sidewalks
- Public Road
- Paved Road
- East of US-1
- 1/4 to 1/2 Acre
Heating and Cooling
- Electric
- Central
- Ceiling Fan
Pool Information
- Yes
Flooring
- Tile
- Laminate
Exterior Features
- Vinyl Siding
- Frame
Utility Information
- Utilities: Well Water, Public Water, Public Sewer, Gas Natural, Electric, Cable
School Information
- Elementary School: Savanna Ridge Elementary
- Middle School: Southern Oaks Middle School
- High School: Fort Pierce Central High School
Garage
- Rv/Boat
- Garage - Attached
- Driveway
- 2+ Spaces
Parking
- Rv/Boat
- Garage - Attached
- Driveway
- 2+ Spaces
Stories
- 1.00
Living Area
- 1,691 sqft
Additional Listing Info
- Buyer Brokerage Commission: 2.5%
Location
Disclaimer: Copyright 2024 Beaches MLS. All rights reserved. This information is deemed reliable, but not guaranteed. The information being provided is for consumers’ personal, non-commercial use and may not be used for any purpose other than to identify prospective properties consumers may be interested in purchasing. Data last updated 5/5/24 00:13


